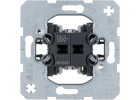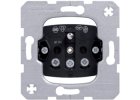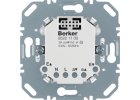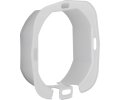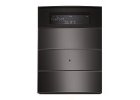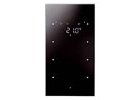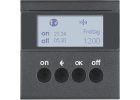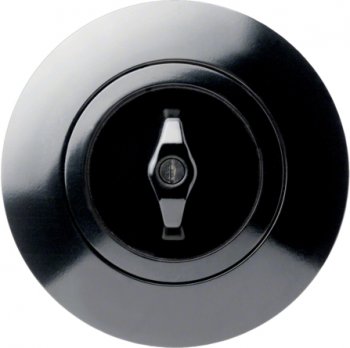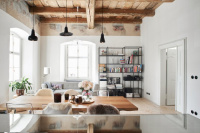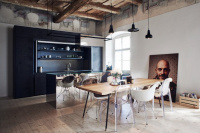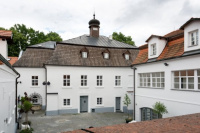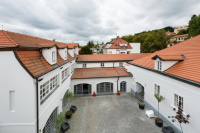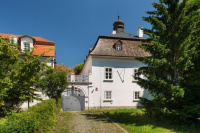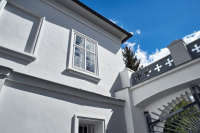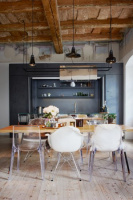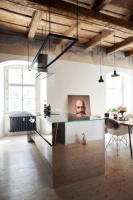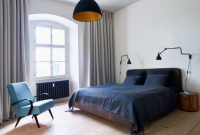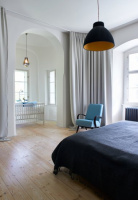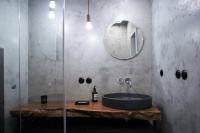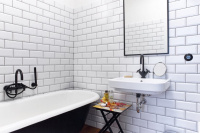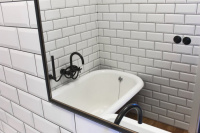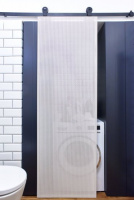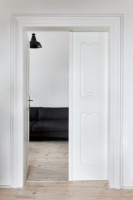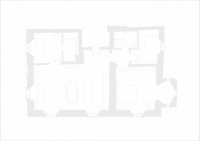U PERNIKÁŘKY, PRAGUE 5
|
PRODUCTS — Berker Serie 1930 Bakelit black
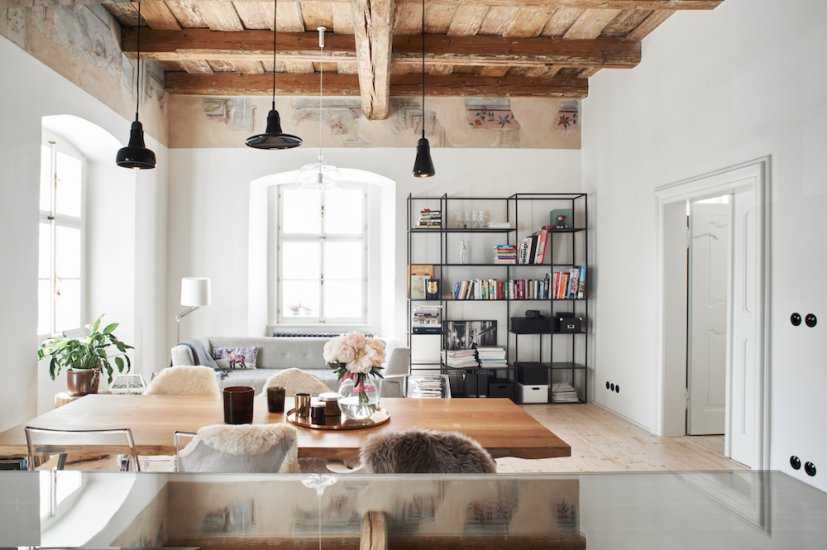
LIVING IN THE MONASTERY
/realization 2017/
DISPOSITION
The apartment is located in the Little Monastery residence, in the building of an old monastery from the 17th century. Its current layout is 4+kk. There are two bathrooms, a dressing room, a bedroom, a children's room and a living room with a kitchenette. The apartment has 100m2.
 |
|
CONCEPT
Living in the center of Prague and at the same time like in the village? A location close to modern new buildings and yet with such a strong loci genius? Atmosphere over uniform white practicality? Yes Yes Yes!
The original ideas of the brave owners were completely different from our final design. It developed dramatically during construction-archeological works. The historic wooden ceiling and original frescoes were hidden above the plasterboard ceiling. We could not leave this historical trace hidden and left its revival to restorers. We contrasted the decorative fragments with raw and industrial elements and materials in combination with modern solitaires.
LIVING ROOM WITH KITCHEN AREA
The tall kitchen unit is covered by a door with a concrete surface in black. The kitchen island is covered with stainless steel mirror plates. Mirroring is then an illusory game.
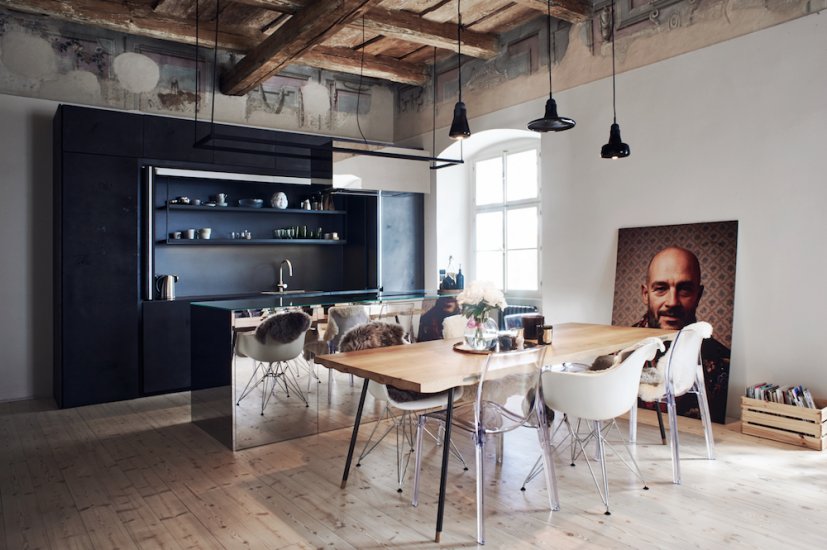
BEDROOM
There was once a chapel in the bedroom area. Here, together with the window, it is possible to separate it with a curtain that covers the perimeter walls of the bedroom. Behind the curtains, a scene covered by a curtain is created.
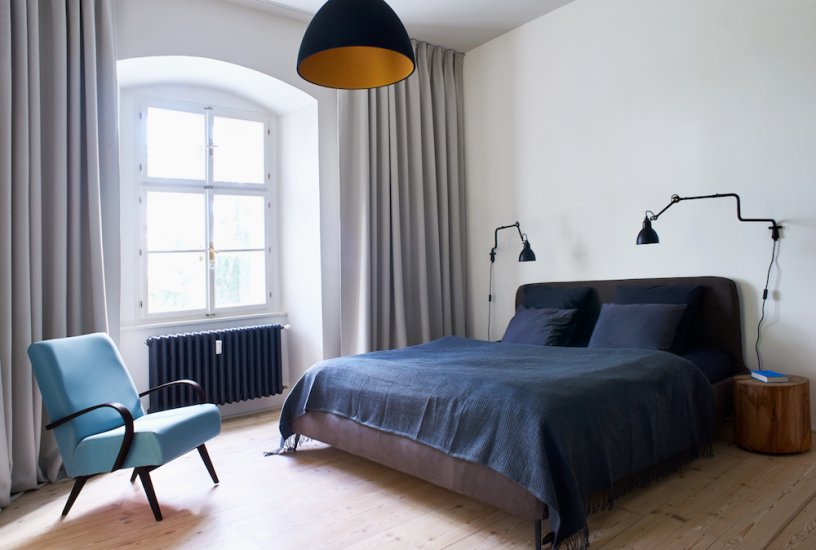
BEDROOM
Each of the bathrooms is completely in a different spirit. In the first one, we used a renovated historic bathtub. In the second bathroom, the dominant feature is the tropical wood panel in contrast with the concrete surface of the walls and the stainless steel toilet.
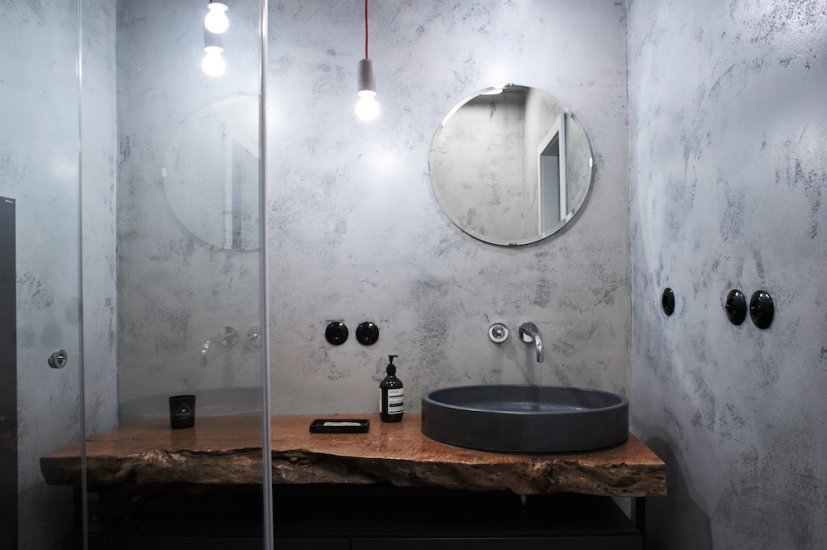
CLOAKROOM
The apartment includes a small dressing room. Here, too, we discovered the original frescoes.


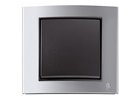






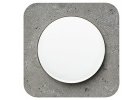
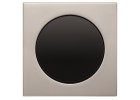
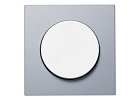

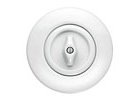
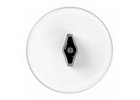


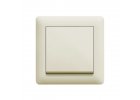
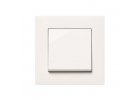
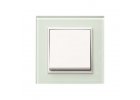
.png)


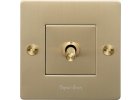
.png)





